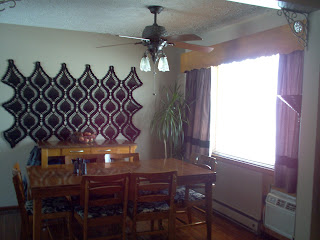After our son Allen used telephone poles to support the lean-to part of his new shed last year, 2011, my husband put out the word that he would be interested in acquiring some old telephone poles. We soon had seven telephone poles laying on our driveway......
Now all we had to do was find a way to use them, right?
We decided to build a stand-alone workshop at the end of the driveway. Excavation for the new building was soon under way.
Before long we had a sort of telephone forest in our yard!
We set the telephone poles in concrete, plumbed them and supported them in position until the cement dried.
Then the floor joists went in.
And a building started to take shape.
Note: The walls were constructed with pallet wood; we had to make the side units in two parts so as to use those short pallet boards.
The roof went up next....
Ah! With a roof over our heads we could now turn our attention to finishing the inside of the new workshop.
Note: The pink post-its on the walls mark where the electrical wires traversed the room.
I installed every bit of the insulation in the walls; Will helped me insulate the ceiling.
There's Will, helping his dad cover the ceiling with particle board.
We covered the insulation with plywood - another recycled part of our new building.
For the walls, I mixed several buckets of paint that we had left over from other projects, and then we trimmed the walls with beautiful wood.
One of the boards we used to cover the walls had a smooth surface, to I marked off an area to use as a chalkboard. A little chalkboard paint and the thing was ready to use.
We were running in front of winter the whole time we worked on this new building. We managed to get the workshop under cover before the worst of winter hit. We had a very mild fall - this was fall of 2011 - and I tell people that the weather was nice through December of that year . . . . because of my prayers, 'Lord, please please help us get this building done before the snow hits'
We built a 16-foot-long workbench, and hung tools and added shelving, etc, to the new building.
The wood for the top of the workbench came from pallets. We don't know what kind of wood it is; all we know is that it's hard wood, and that it's beautiful.
In an effort to integrate the new building into the landscape, we added two trellises to the north side of the workshop.
The window went in last; we chose to add the window after the building was done. Did I mention we were in a rush to erect this building before winter set in?!
Oh, oh! I almost forgot to explain how we used an old boot in this project. Well . . . .
When it came time to run the electrical wiring through the walls, we had to find a way to route the wires around the telephone poles. Right? Son Bob came up with a solution: He grabbed the router and dug holes across the fronts of the poles, creating deep ditches in the wood. It was my job, after all was said and done, to come up with a way to hide those ugly scars.
So I thunk and thunk on this, and I finally hit upon an idea: Why not cover those ditches with felt . . . . from an old boot. And while I was at it, I decided to encrust the felt with beads.
The felt that lines boots is very thick - perfect for my needs. I spread hot glue onto the felt and sunk the glue-laden felt in piles of beads. I then hot-glued the felt to the channels in the telephone poles. Phew! It worked.
The End
Er, should I say, instead, The Beginning - the beginning, that is, of many more project to come.....
Have you done anything creative lately?





























.JPG)






























