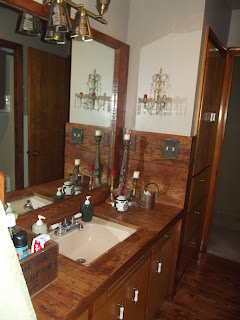I can't be sure about this, but I think that most people, when they want to do a project around the house, tallly what it will cost then go buy materials and begin the project.
That's not the way it works in our household; we usually wait till the materials . . . . . materialize, then we make plans to use the materials for this or that.
When someone gave Bill some wonderful hefty 2x10's last summer, we decided to use those boards to build a deck. Stakes for the new deck were soon in place, and the project was underway.
The plan was to eventually put a door of some sort that would lead from the new deck into the dining room. So while the deck went up I put the word out that we were looking for a sliding glass door. The planning stage is always my favorite part of any project, so I had fun checking the prices of new doors and thinking about how I could avoid having to buy a new door.
The deck was soon in place, and I did find a door - but that's another story for another day.
And of course we'd need to add a tree to the landscape, too, eventually, for shade. I love the way one project feeds into another one.
I love the whole process.
Oh, oh! I also began to formulate plans for incorporating the new deck into its environs......
Plants! We'd need more plants! A happy problem! Something to look forward to as the colder weather started to set in.
The new deck was in by the end of summer, 2011.
Now it was time to start planning for that new door!
To be continued....
We eventually installed a sliding glass door - cut through the stone to add a door where the big window is in the photos above. To see more about the new door, please click this link:









































.JPG)


.jpg)




